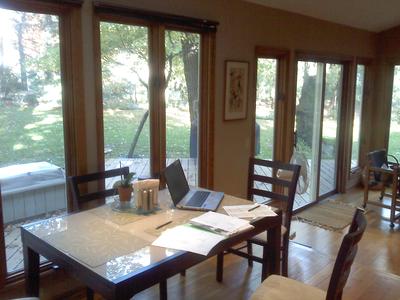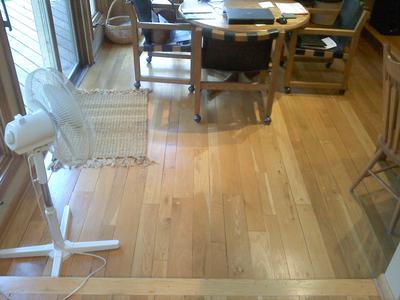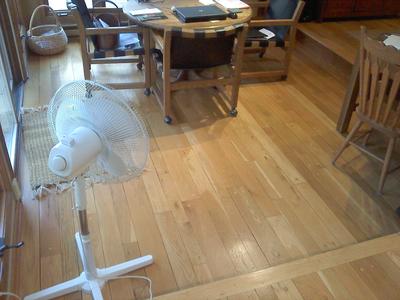Re-using Reclaimed Hardwood Flooring to Raise Sunken Living Room
by Dan Streeter
(Minnetonka)

I'm raising the floor in front of the patio door
How to Reuse Reclaimed Hardwood Flooring while Raising a Sunken Living Room
This area is 10' deep in front of the patio door and 12' sideways. I'm raising the floor in front of patio door to level it out with the adjacent room. I hope to cut the nails to save the reclaimed hardwood flooring, except the first couple of planks.
Floorwright's Response
Thank you,
I applaud your plan to re-install the reclaimed hardwood flooring that already is at home in this house.
I will address some of the questions others have had in a similar situation to yours.
First. Can we salvage enough of the lower floor to stagger into the higher floor?
Plan on 30% waste in the tearout and always figure 5% waste on cutting in the re-installation.
So, based on your numbers, you have a 120 square foot space that would require 126 square feet of material.
Of the 120 square feet of material you are salvaging, you will lose 36 square feet, leaving you with 84 square feet of reclaimed hardwood flooring to reinstall.
126 - 84 = 42
42 square feet is what you should plan on ordering.
How a floor comes up, of course, depends partly on how it was put down.
If it was glued down, forget everything I just said because very little of the old floor will be worth salvaging.
What could also cut down on the yield is over-nailing and/or poor original joinery.
The gapping I see is a tell-tale sign of poor material handling prior to the original install.
Either the wood was still wet when it was milled, or else it was delivered into very wet conditions.
Because of this, the joinery may already be split due to excessive swelling and shrinking of the wood.
Cutting the nails would help, as you mentioned, but then extra care must be taken when recutting and remilling around the nail shafts that remain in the material.
Two things must be considered if the owner wishes to stagger back into the higher floor.
First, the joists or trusses you install to raise the sunken living room must run perpendicular to the direction of your flooring.
Second, (and this might be obvious,) but the only way you are going to keep a straight line with the higher floor is to install new gaps in the new installation to match the old gaps in the old one.
The alternative would be to install a single tie board in between and perpendicular to the two floors.
(The old bull nose I see could be re-purposed as a tie board very nicely.)
Here's to the longest life of your wood floor, as well as you and yours!

Jerry Adamsson
Journeyman Floorwright
Return to the Top of Re-using Reclaimed Hardwood Flooring to Raise Sunken Living Room
Made possible, in part, by:
 School of Lower Learning
School of Lower Learning









